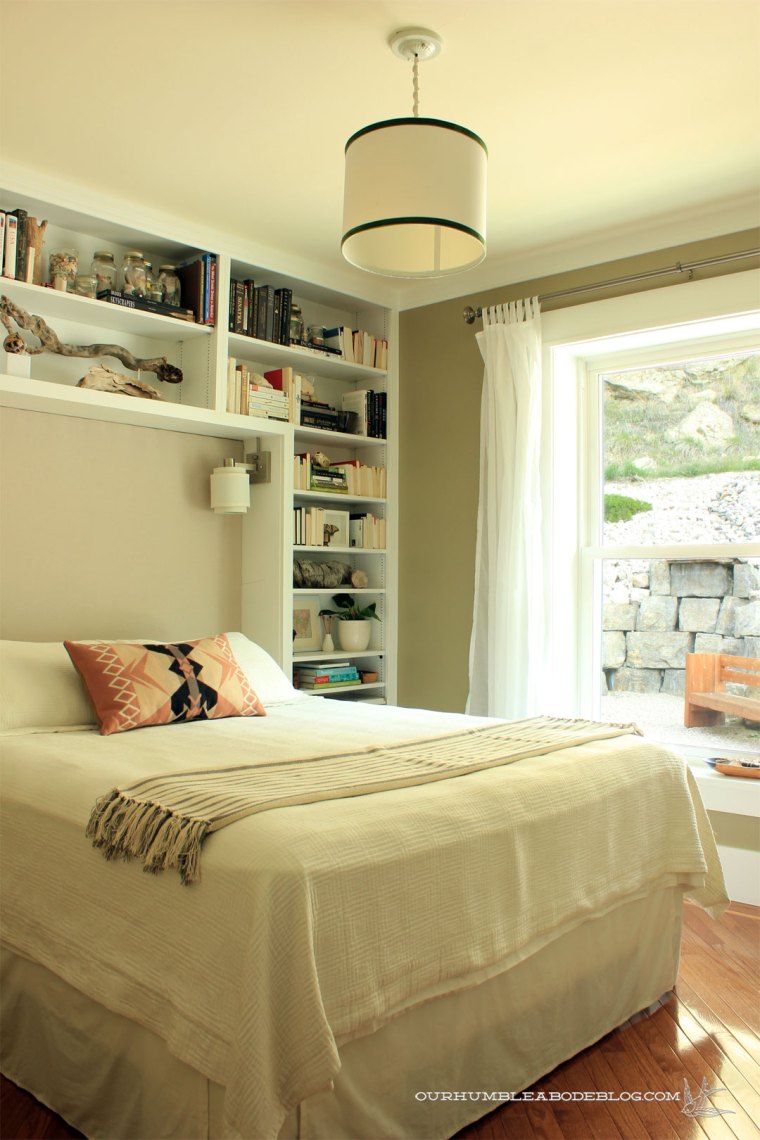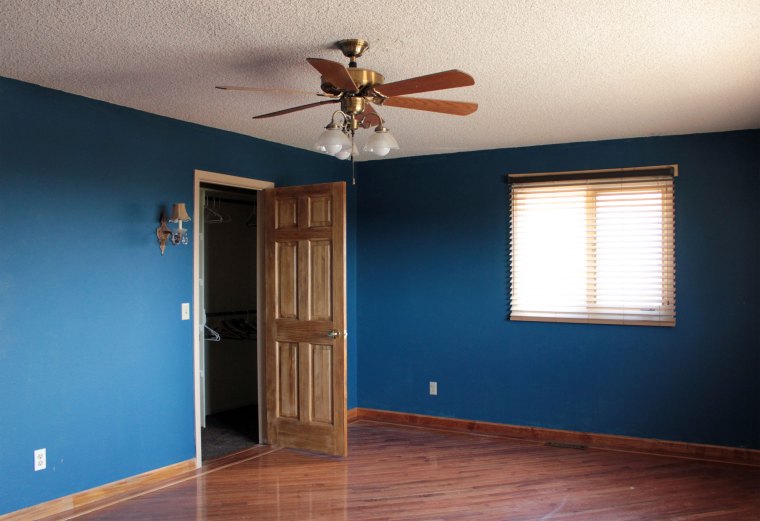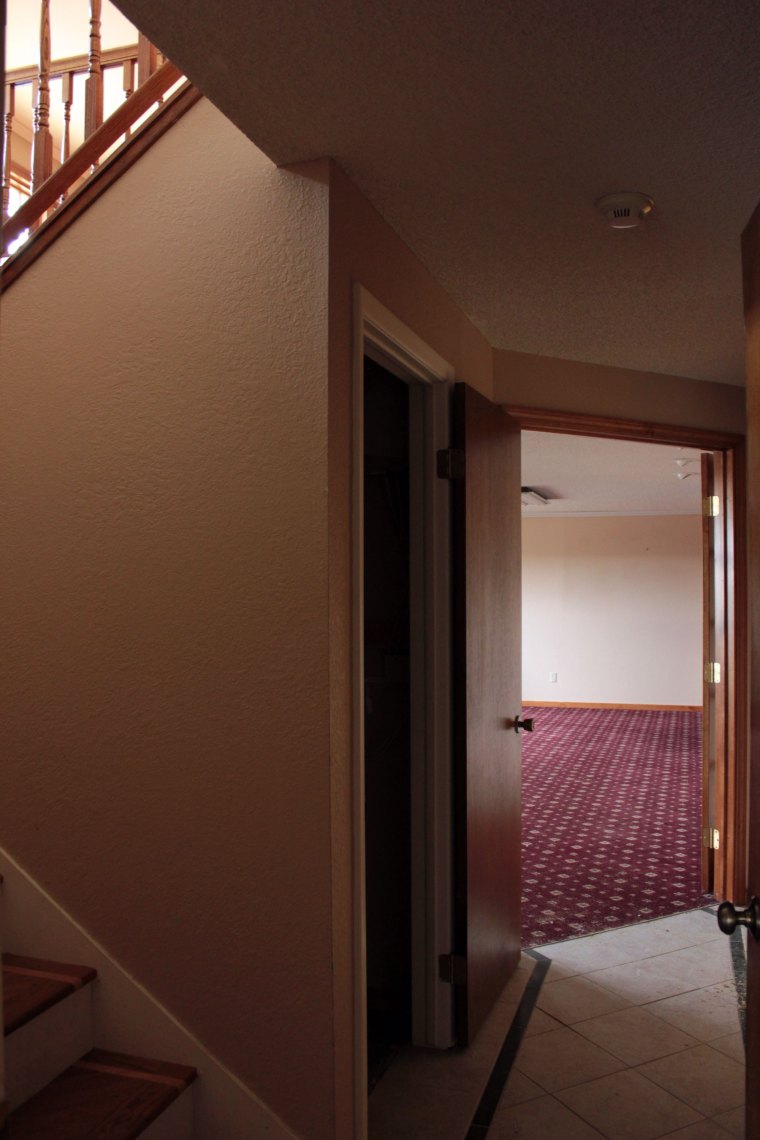Following up on part one, this part of the tour will cover the bedrooms, bathrooms, and basement progress. Before, the main bathroom was the most recently updated room, but didn’t function well for our family as it lacked a shower.

Adding a full wall between near the toilet allowed us to create a tub/shower, but also gives privacy to the commode. An open vanity allows breathing room, with storage for towels, toilet paper, and bath toys.

Across the hall is the smallest bedroom, with a wall of bookshelves.

By notching out the bookshelves, we gained an extra foot of floor space, as well as a headboard nook. White shelves brighten the formerly dark room, and a padded linen headboard is a cozy reading spot.

The boys’ room was a black space, with beige walls and a popcorn ceiling.

Removing the popcorn, adding new trim, and painting the walls a vibrant color cheer up the once drab space.

There were some questionable wall colors in this house, but the electric blue was the most retina searing.

Keeping a neutral color palette is calming, with reclaimed wood plank accent wall. Nearly black walls are bold, but not obnoxiously so.

Completing the master suite is a bathroom, previously seen with red walls and yellow tile.
After a full gut remodel, the bathroom is sleek and updated, making it one of my favorite rooms in the house. White tongue and groove lower walls balance the dark upper, and the walnut vanity adds much-needed warmth.

Going to the basement, the garage entrance was dark and plain, with an awkwardly swinging door to under stair storage.

For better function and flow, we carved out a bit of space to create a mud nook. It’s the ideal drop spot for backpacks, jackets, and shoes, while keeping it out of the walkway.


Beyond the angled door was a large open room.

For our purposes, we decided to split the space in two, giving us a bedroom and theater space. I haven’t found the perfect night stands or art. It’s functional, but not finished.

Our laundry room is one storage packed power house, but wasn’t always that way.

Now it feels as clean as the clothes coming out of those machines.


Just down the hall was an equally dated/ugly/dirty feeling bathroom.

Tearing it down to the studs gave us a clean slate, allowing us to widen the shower.


At the very end of the hall, that painted door hid a small closet.

Tearing out the closet became the theater room entrance. Painting the walls a deep green makes it so cozy to lounge and watch movies. When reconfiguring the floor plan, we set this area up to double as a bedroom, if necessary down the road.

Part three, the exterior is coming up next.


“So much better ” hardly describes it! I really like the style you’ve chosen. Your master bath is one of my favorites.
The progress you’ve made in your home is remarkable! It’s gorgeous!
Amanda! Wow! I love the before and afters! I am so enjoying watching you and Ben make your house so beautiful and functional! (lots of exclamation points!!!!)