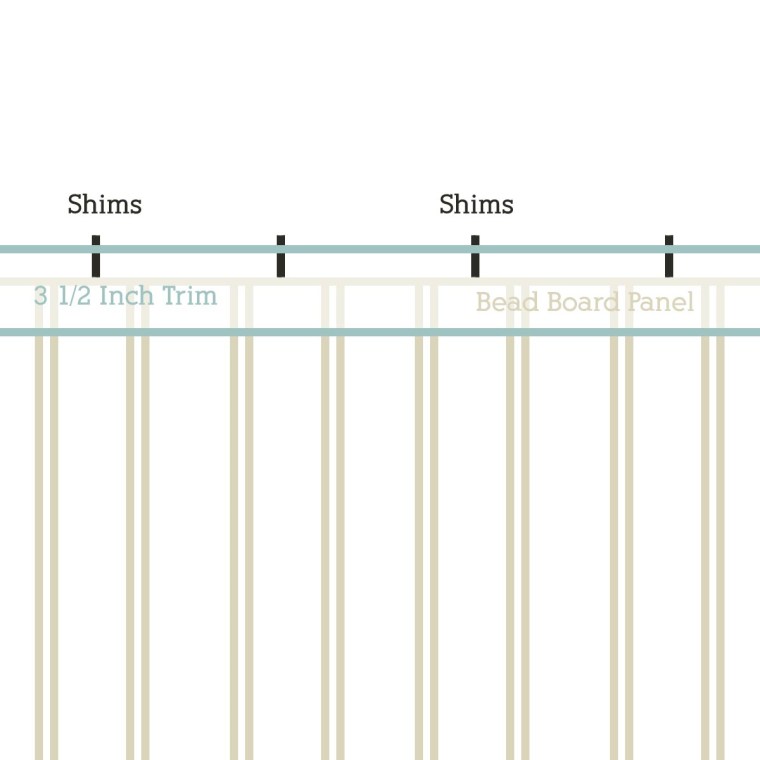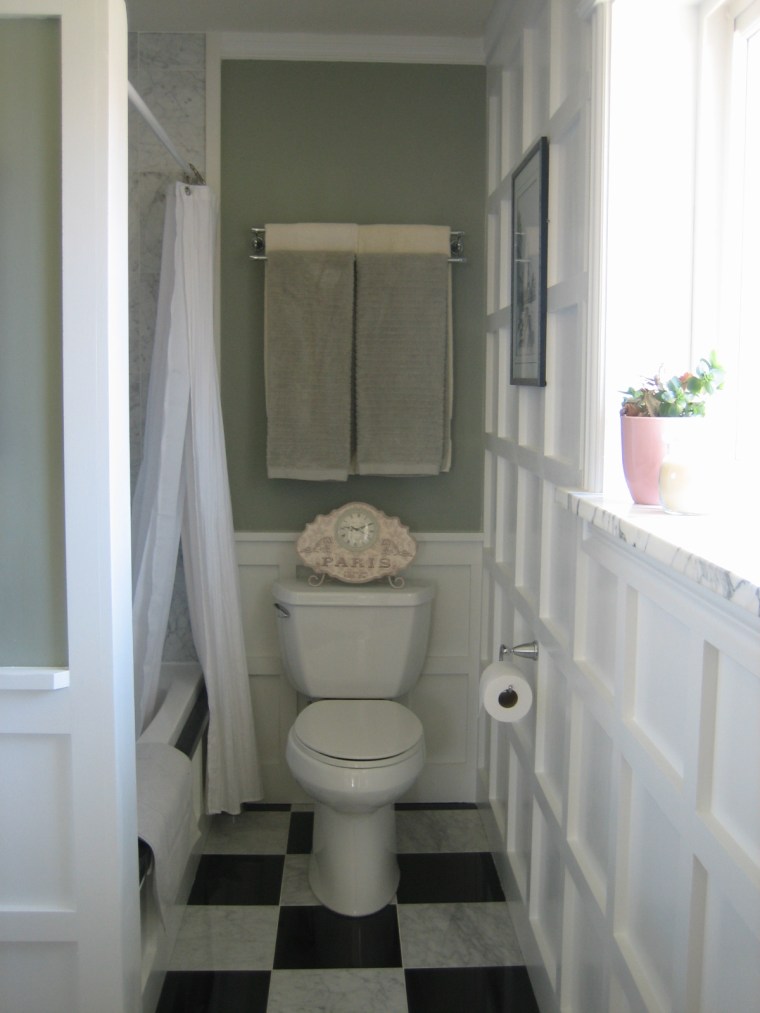Over the weekend, a few readers asked about our trim and how we make it. Well, it’s your lucky day, because I’m here to do just that.
I’m going to explain my how to with the dining room as my example, but it’s almost the exact same for each room.
First, determine the design you would like to have. In our case, we needed a plate rack and that determined the 67 inch height of our trim. We already had our 5 inch tall baseboard installed, so we left those. Ben had installed chair rail, so we removed that. We decided to place the top of our horizontal piece at 36 inches from the floor. We measured the length of our wall to find the center. Once the measuring was done, we bought our trim and got started.
Most of the trim we use throughout our house is MDF (medium density fiberboard – pretty much sawdust glued together). I will note where we have used real wood. We use MDF for several reasons. 1. It’s cheaper than wood and we know we’re going to paint it anyway. 2. MDF is very flexible, especially compared to wood, so it’s easy to work with. 3. Because MDF is mostly sawdust, it’s a green material.
We went to a local home improvement store and bought several pieces of 3 1/2 inch wide by 1/2 inch thick square style trim. This trim does not have any decorative cuts, but does have slightly rounded edges. We also got one piece of MDF crown moulding , 2 pieces of wooden symmetrical trim for the horizontal center, one piece of 3/4 inch wooden quarter round moulding and one sheet of 3/4 inch thick MDF.

As I said before, we left the existing painted MDF baseboard. We knew we wanted the reveal (the amount on each side of the symmetrical piece) of the horizontal piece to match the width of the verticals. Our vertical trim pieces are 3 1/2 inches wide, so we doubled that and added 1 1/2 inches for the symmetrical trim spacing. So, Ben cut an 8 1/2 inch piece from our 3/4 inch thick MDF sheet. Then he nailed that piece at 36 inches from the floor, making sure to nail into studs.

Ben cut another piece from our MDF sheet for the top horizontal, to be almost completely covered by the crown moulding. To determine the size of this piece, measure the height of your crown moulding and add 1 inches. Secure the trim to the wall 3/4 of an inch lower than your final height. Nail your crown moulding in, making sure the top of the crown is even with the top of the MDF piece. Cut another piece from the MDF sheet 1/4 inch deeper than the crown moulding and MDF backing. Secure this piece on the top of the crown, leaving a 1/4 inch overhang, completing our ‘shelf.’ If you choose to display plates or rest other items on top of this, add your quarter round trim. Keep the quarter round flush with the edge and nail it into the 3/4 inch MDF piece.
After completing the plate rack portion, Ben started installing the vertical trim pieces. First, he placed one in the very center of the room. If you can’t locate a stud, angle your nails toward the center of the piece, helping keep the trim on the wall. Next, place verticals in the corners as shown on the diagram below, leaving a dead space. This will leave the same reveal of the corner pieces.

Depending on the length of your wall, you can place additional verticals centered between the middle and corners or break it up in to thirds. Our verticals are 12 1/2 inches apart. Do this to the entire room and you’re ready to fill and sand about one million holes. Caulk all the seams and smooth out. Prime and paint all the trim pieces as well as the wall. The end result will be a seamless panel look. Stand back and enjoy the view.
Additional Notes: Measure the depth of your trim. It is much easier to create a wall of trim if your depths a slightly different (1/2 inch and 3/4 inch). If you use all of one depth, you may have uneven joint that will require sanding until smooth.
If you don’t already have baseboard, it may be easier to install square stock. This will allow butting the verticals right up to the baseboard, rather than notching out the baseboard to accommodate the verticals.
If you have any questions or need clarification, please ask!

























