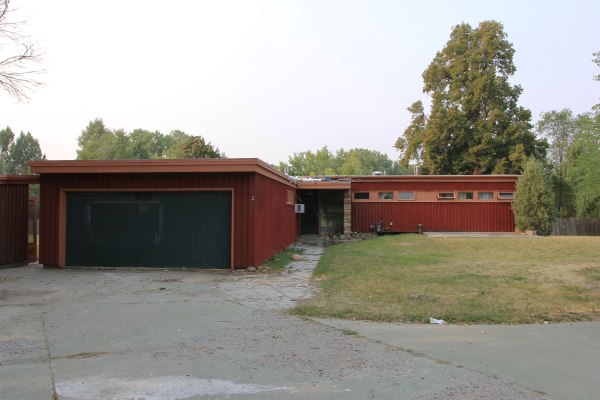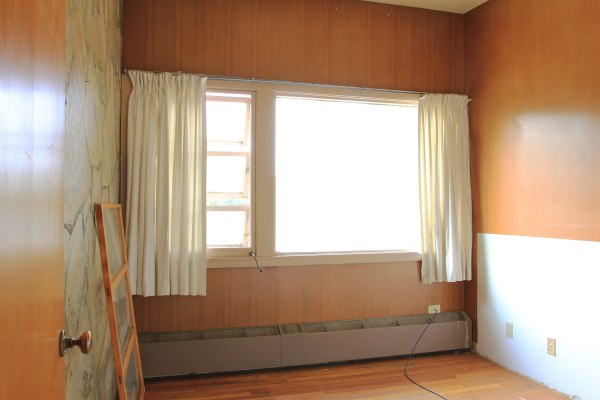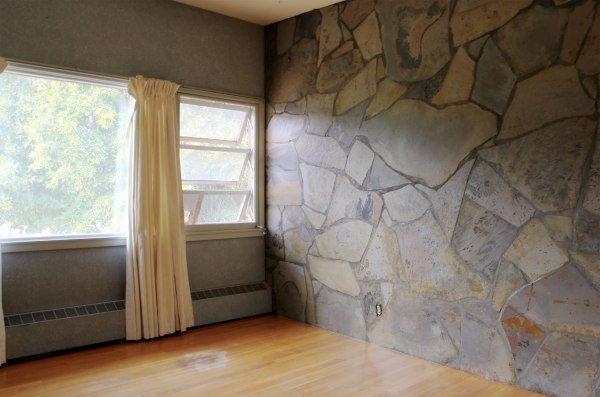If you don’t follow along on Instagram, you aren’t yet aware that we purchased a mid century diamond in the rough. Built in 1953, Most everything is as originally built, though in rough shape from a lack of maintenance in recent years. The roof has been leaking for 3 or 4 years, hence the tarps you can see peeking out above the front door.

The front door is kind of like entering a time machine back to the fifties. Original stone walls and floors, large windows, even a vine, named Johnathan by the previous owners.

Turning slightly to the left is a 35 foot long, 12 foot wide main living space featuring a wall of south facing windows which I adore.

Along the back is the wood burning stone fireplace. In the photo below, the kitchen is through the doorway to the left, with what was the dining room peeking out beyond.



The kitchen is on the small side compared to the adjacent living room, measuring 14 feet long by 8 feet wide.

Water damage has wreaked havoc particularly in this area. Cabinets are falling off, with bricks holding the uppers in place.

Making a 180 degree turn, this is the view looking back toward the living room.

Off the kitchen and dining room, there’s a random little room, then a laundry room and garage through the opening next to the leaning door.

This living area is my favorite part of the house.

We’re the third owners of this house, and have been lucky enough to get a lot of history through the family we bought the house from. Living there since 1973, a lot of living has happened in this house. The weekend after closing, while starting some demo work, the daughter of the man that had the house built stopped in and gave us even more information. Originally, the area below was the dining room.

And that awkward space at the end was her mother’s sewing space, which could be blocked off with curtains.

I’ll share more information about our plans at a later point, but we do plan to make a few layout changes in here.

Also, note the severely broken window in this area.

Here’s the laundry area, as shown through the garage door. A little half bath off the garage is handy also, though so small that the door hits the teeny corner sink. Also note the original fire below the windows.

Going back toward the front door, slightly to the right are the stairs.

At the top of the three stairs, looking right is the hallway. The first door on the right is the bathroom, second on the right is the master bedroom. Straight ahead is a bedroom, and the door on the left is the smallest bedroom.

But, straight ahead from the three stairs up is this little office space.

It features a rock wall that I’m in love with.

And here’s the view looking back down toward the entry. Note the little closet with the window above.

The bathroom situation is…odd. It’s kind of a Jack and Jill arrangement, with a 4.5 foot square bathtub/shower sandwiched between two half bathrooms.

Here’s the master half bath with a peek to the right of the tub.

Another wall of rock with a big window, then shorter windows that face the front of the house.

Each of the bedrooms on this level have adorable original organizers.

In the other bedroom, another rock wall with big windows.

Here’s a peek looking back down the hall.

And here’s the final bedroom on this level, the smallest of them all.


I’ll be back to share the basement and other exterior photos of the house. I describe the house as a mullet house, low and unassuming from the front, but a window party in the back.
As for our plans for this house, we don’t plan to move in. Right now, we plan to fix up the house, furnish it, and rent it short term. Not weekly vacation rentals, thinking more as a one month minimum lease, but we’ll get a more solid idea as we near that point.

Wow! I cannot wait to follow the transformation. This house is incredible.
This will be so much fun for us to watch! Not as much fun as y’all will be having, though!
Do you know about sopocottage.com? They recently renovated a MCM house in Maine. You might get some ideas, or just spend several hours browsing their 16 house renovations!