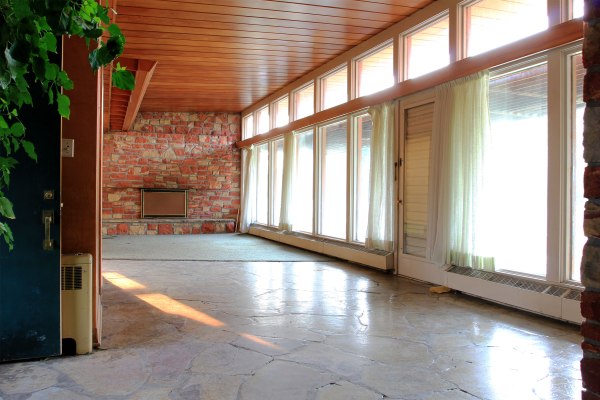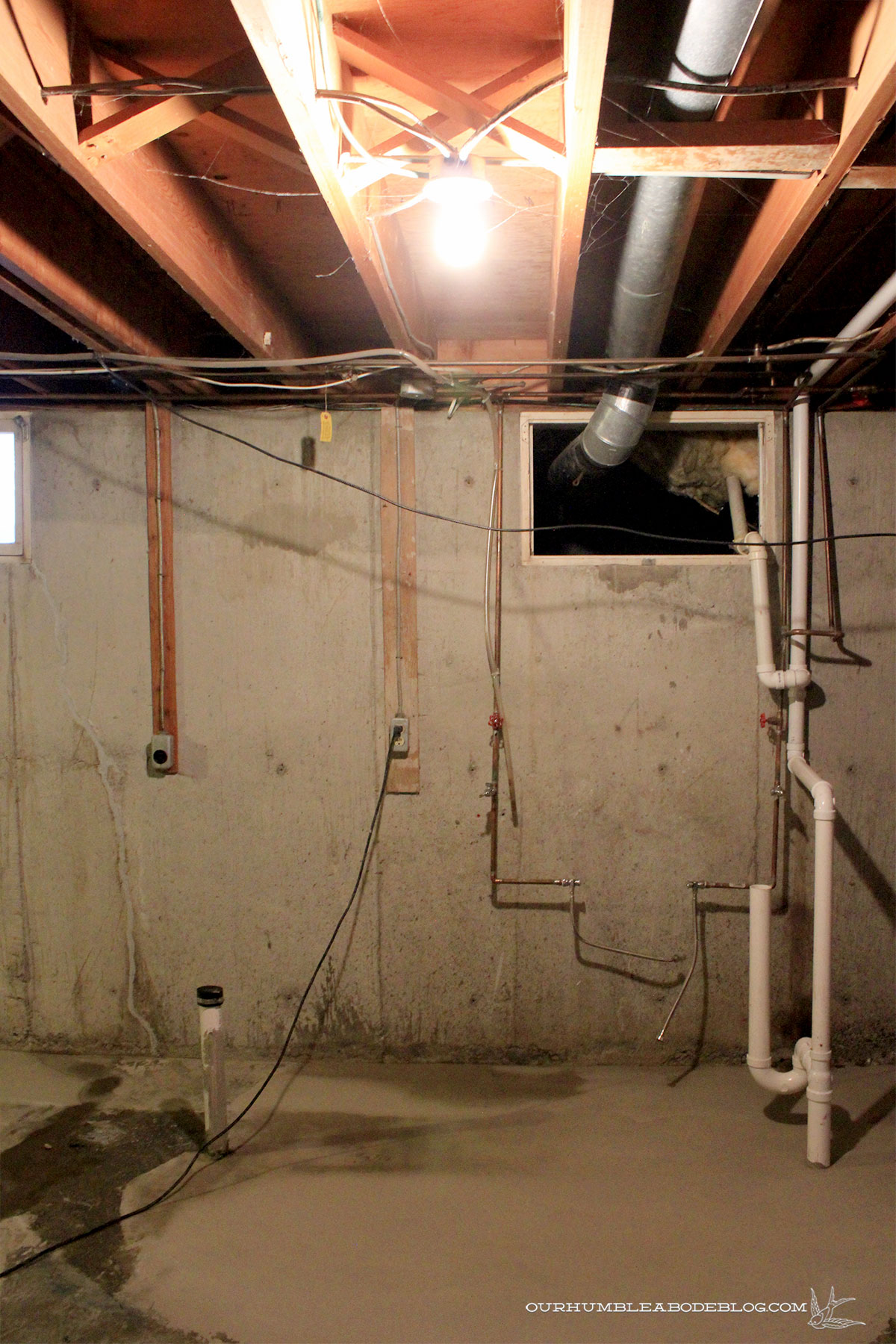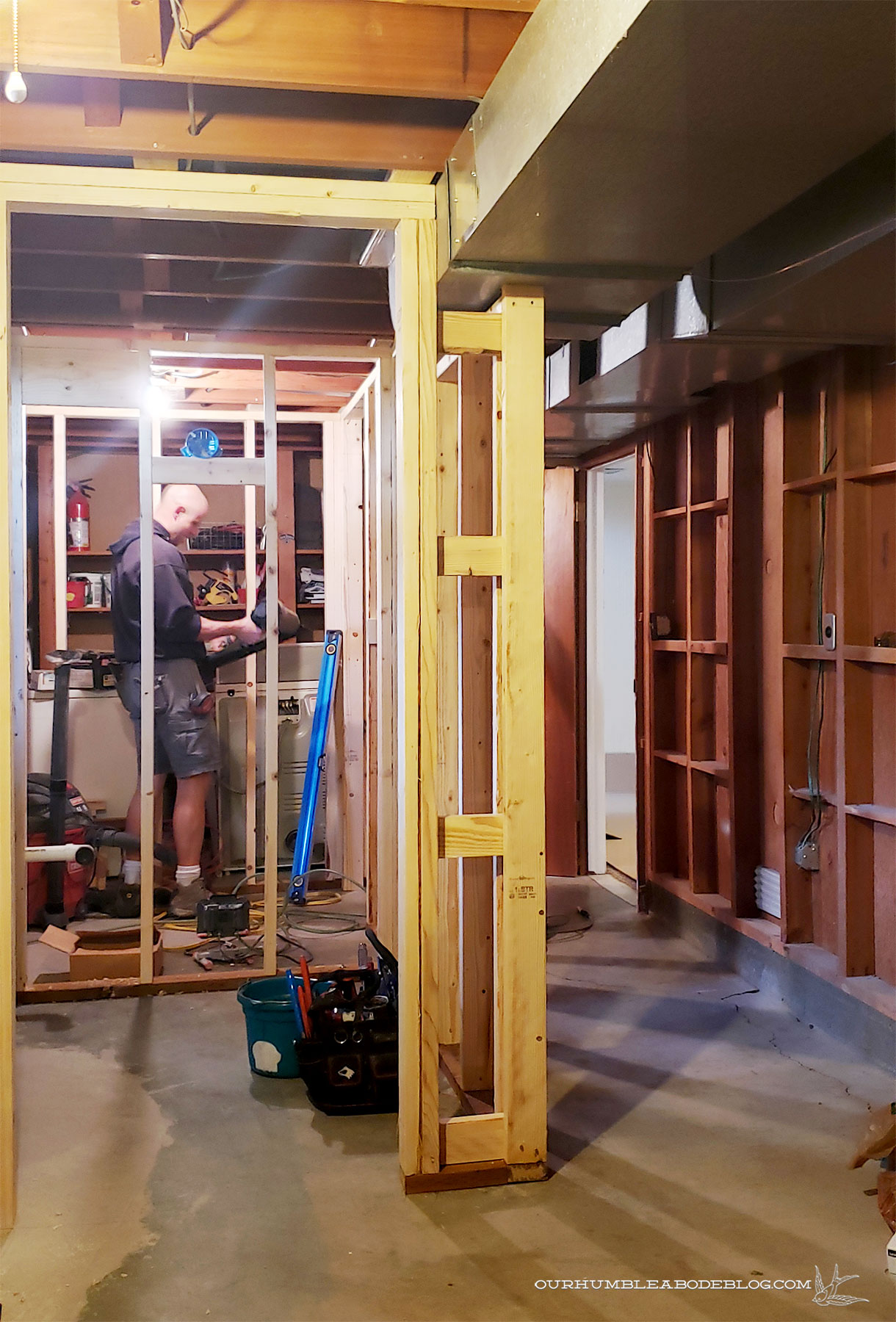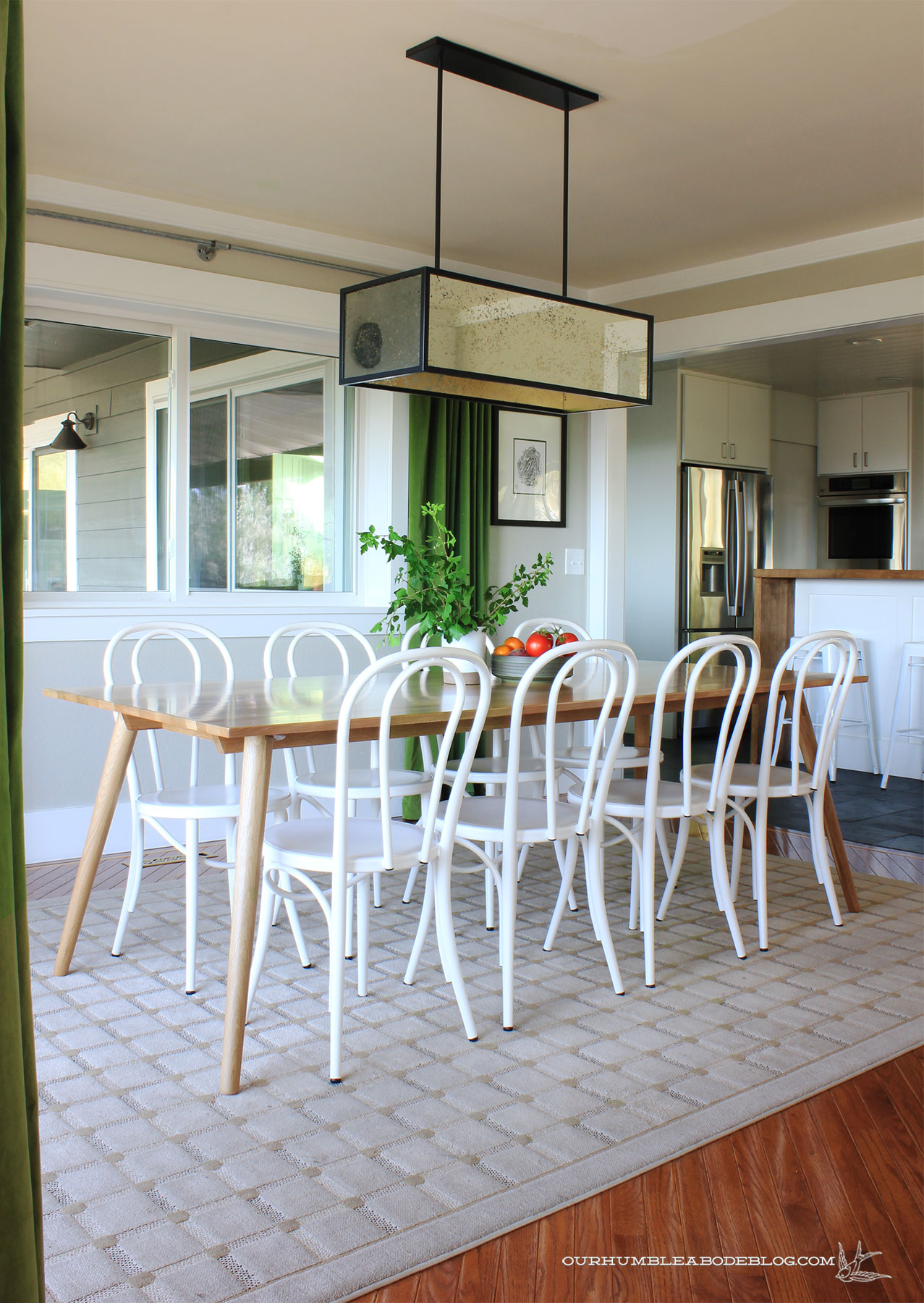I know most people send out holiday cards this time of year, but I’ve never been the type. I hate picking out clothes and having my picture taken, so I send Christmas ornaments to family and friends. For 2017, I created personalized wood burned ornaments.

In 2018, I brought out the wood burner (it’s addicting!) again to make personalized burned leather ornaments.

Last year I painted metal discs with an evergreen design.

This year, I considered a fabric option, but then saw gray air dry clay at Hobby Lobby and decided to give it a whirl.

I gathered my supplies: clay, scrap canvas, rolling pin, evergreen clippings, twine, metal stamps, a straw, and a mason jar ring. I couldn’t find a round cookie cutter in the size I wanted, but that would be preferable.
Before getting started with the ornaments, I cut small pieces of various evergreens from our yard to experiment with. The left is a juniper variety, middle is from a bird nest spruce, right is an arborvitae clipping. I also tried some cedar clippings from a Costco garland, but the thin frond didn’t leave a deep enough impression.

To get started, I sandwiched the clay between two pieces of canvas. Not only does the heavily textured fabric leave an impression, it also keeps the work surface clean. After rolling to roughly 1/4 inch thick, I lightly pressed the jar ring to know where to place the evergreens. Set in place, then cover again with the canvas and lightly roll to push the fronds into the clay.

Carefully pull the clipping from the clay. The arborvitae and juniper come out nicely, but the spruce needles kind of stuck in place. Then, use the straw to create the string hole.

The next step is optional, but I used the metal stamps I already had to press 2020 into the clay. You could skip this, or paint the year on.
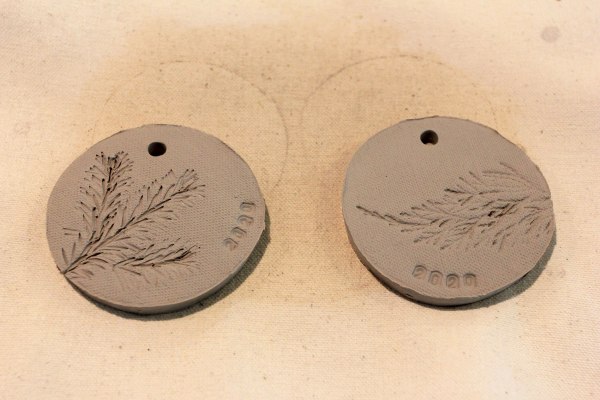
I was able to reuse the clippings several times, and I love the texture of the different ones used, so play around with plants.

After letting the clay dry for several days, I used a fine grit paper to sand down the edges. You could run a wet finger over the freshly molded clay, but I found that the water also washes away some of the canvas texture. Finally, with the clay dry, seal with a coat or two of polyurethane or paint.
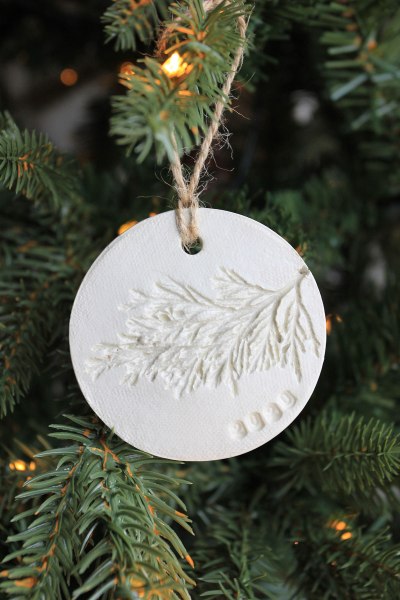
Loop twine through the hole and hang.
Now, a word of caution: I knew the clay was risky for mailing, and had a few break in the mail. The thicker clay seems more durable, unsurprisingly, so try not to get thinner than 1/4 inch.



