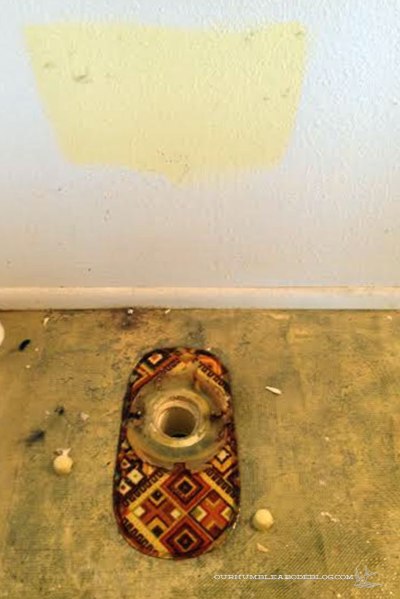When trying to figure out exactly which direction I wanted to go in the basement bathroom, I looked at the other two bathrooms upstairs to decide. Our main bathroom features a completely open vanity with a shelving stack to the side. I know this style isn’t for everyone, but in a space that’s often used by guests, I love that almost everything is in view. It makes it much easier and less awkward to find the cotton balls, soap, extra towels, and toilet paper. Having an open design means stowing smaller items in bins, baskets, and boxes, which works for us.
On the other hand, our master bathroom sports a dark and handsome six drawer walnut vanity with legs leaving a four-inch open space at the bottom. It too functions very well for us, stowing everything out of sight. Thanks to the vessel sink, which has all the plumbing centered between the stacks, all drawers are full-sized and completely functional. Leaving the base open visually lightens the dark wood and makes it look like the custom piece it is.
So, knowing the benefits of the polar opposite designs has led me to my ideal vanity design for the basement. First, I love the floor to counter square legs of our open vanity and the open shelf. But the drawers and vessel sink of our master vanity are the best wat to get small item storage. We have 5 feet six inches of space to build the vanity in, which is a very good, workable size.
Due to the placement of the supply lines and drain, we aren’t able to have all drawers for the upper section, like this option:
But, having drawers on the top with all cabinet space below isn’t exactly ideal either. Bins would have to be used to corral everything and keep it organized, but the width of the doors is an even bigger issue. Each door would be almost three feet wide, and opening a door swing that big could become an issue.
So here’s the Goldilocks of the vanity configurations:
A vessel sink with cabinet directly below, a pair of narrower drawers on either side, and an open shelf with space below. The cabinet accommodates the plumbing, drawers for tidy storage, and bottom shelf keeps it from feeling too visually heavy.
Just like the main bathroom, the plan is to find or build a wooden box to hold toilet paper and/or towels, hence the brown box. For flooring, we’re using the same slate tiles we’ve used on the fireplace, master bathroom, and kitchen because, well, we really like it. Tile will start at the base of the stairs and will continue through the two hall sections, into the laundry room, and bath for a continuous look.
Since this bathroom is a windowless dark hole without artificial lighting, I’m limiting the dark elements to keep it as bright as possible. To contrast against the dark floors, I’m picturing a white vanity, possibly with some sort of dark wood pull or handle. After a trip to our local stone yard, we found a pretty slab of dark gray/black with white veins, so that’ll be the countertop with a white vessel sink. I’ll figure out a wall color once we’ve finished the drywall and have the lighting in. We know the major components, but a few things are still in the air, until I track down the smaller pieces. What I do know is this, I don’t want the bathroom to look like it once did:
PSA time, friends never let friends install yellow plumbing fixtures, honey oak cabinets, orange laminate countertops, and carpet in bathrooms.
Seriously, why did carpet in a bathroom ever seem like an okay idea? Let alone this orange and gold kaleidoscope pattern.











That carpet is too funny!
It’s something, isn’t it?! Uhh, I don’t know who looks at that sample and says, “This is THE ONE!!”
Your bathrooms are so beautiful. I can’t wait to see this new one come together.
Thanks, Lauralou!! I’m excited to get going on it, but we still have some time before that can happen.